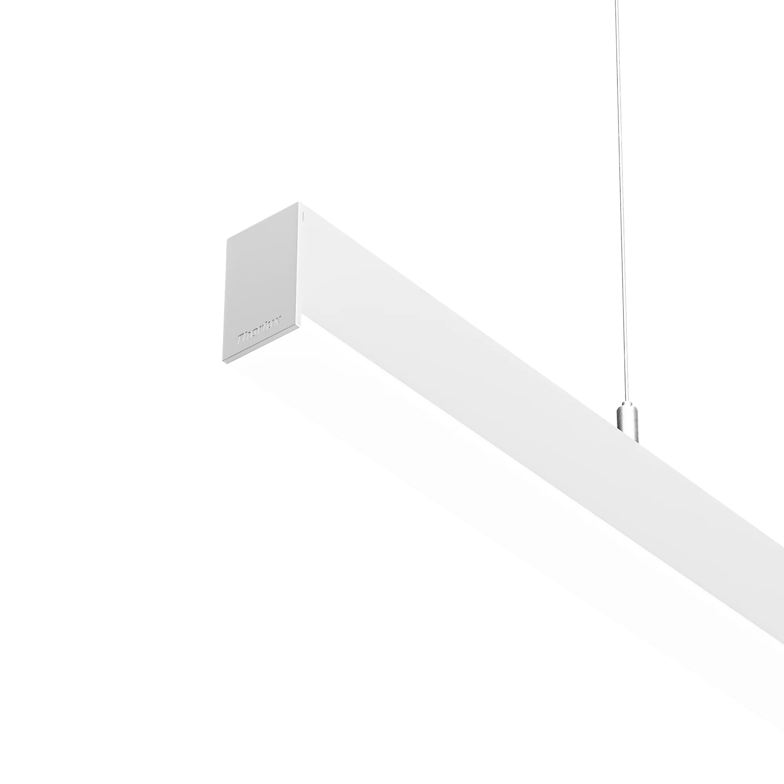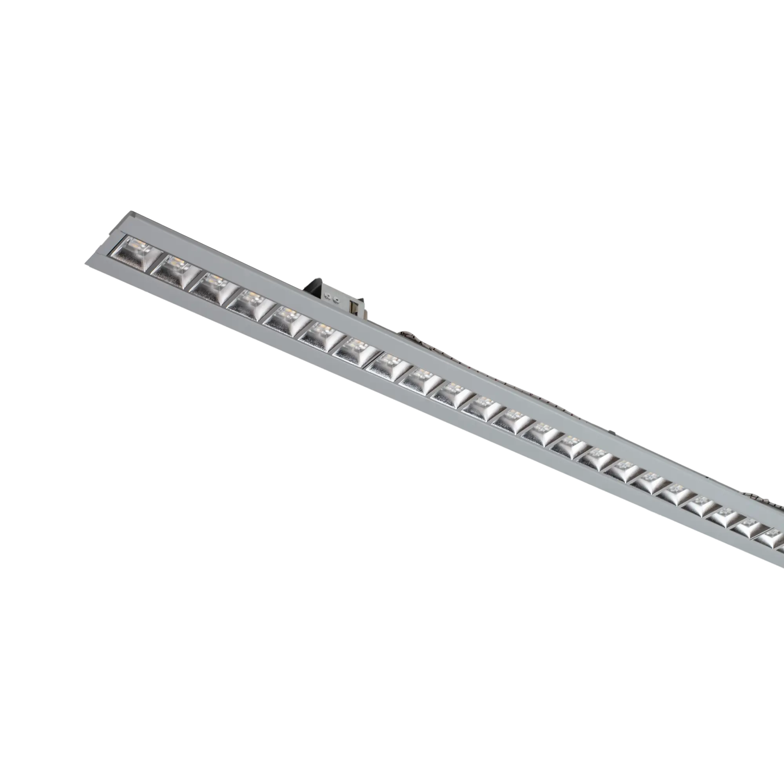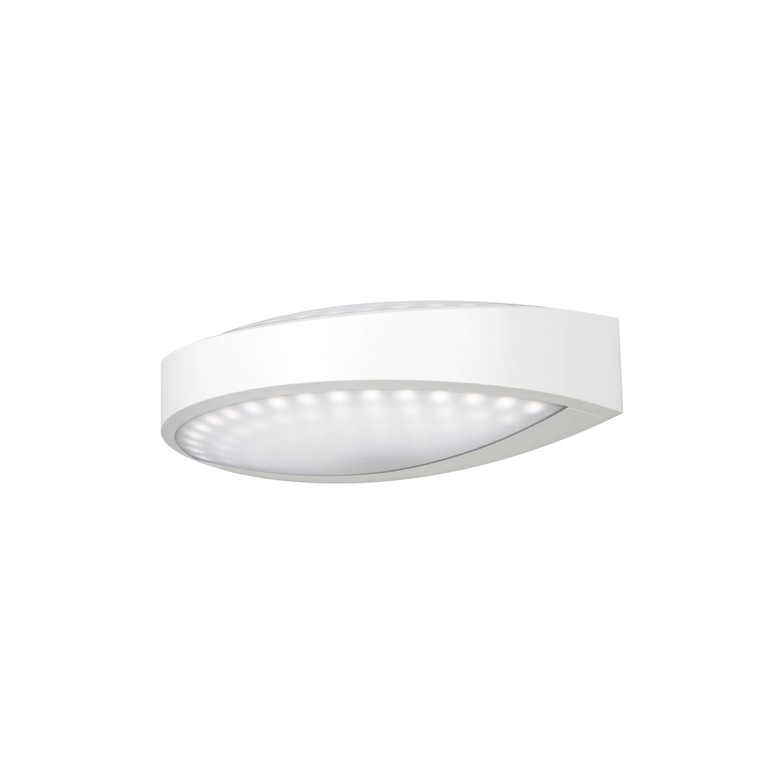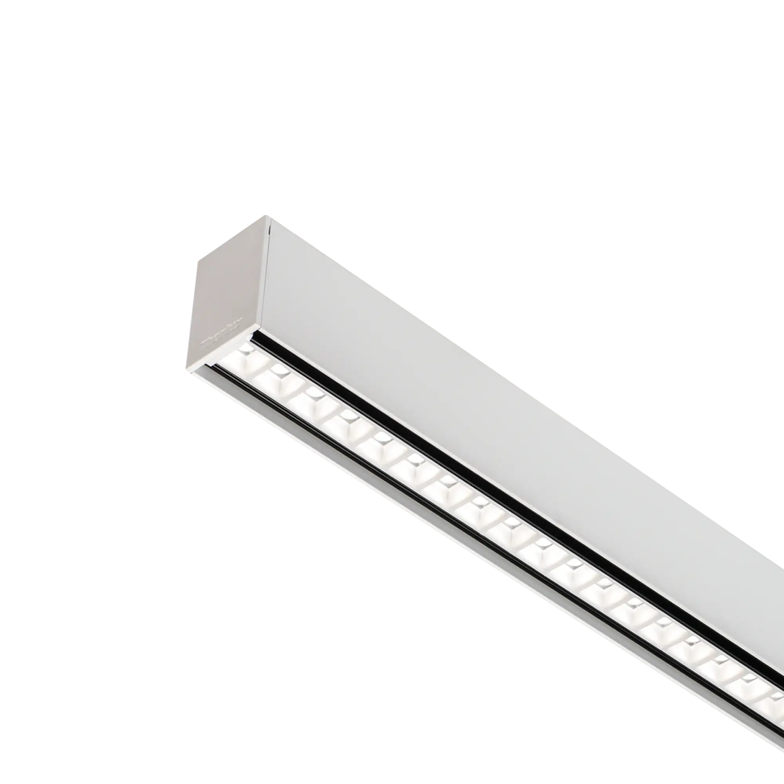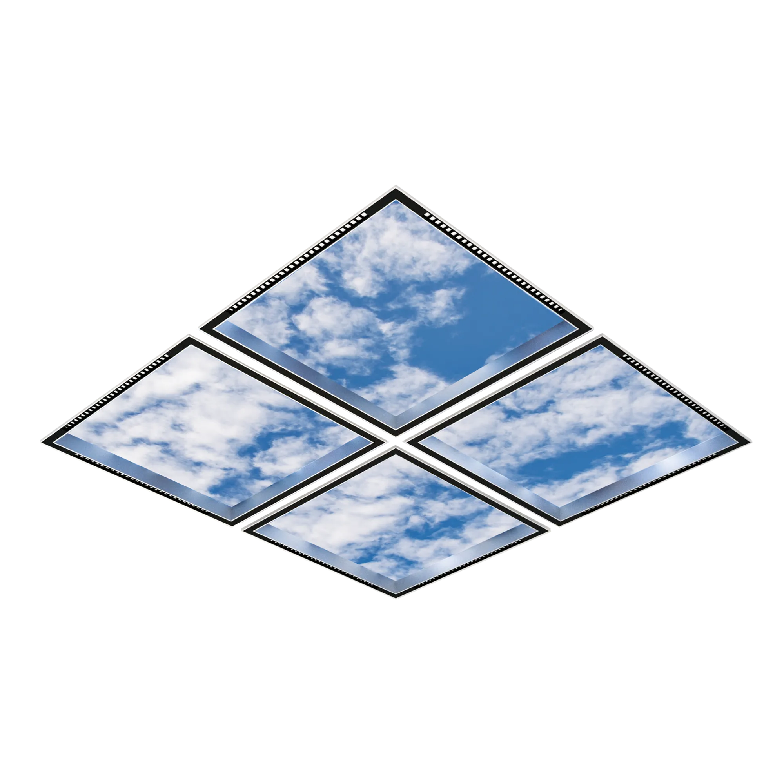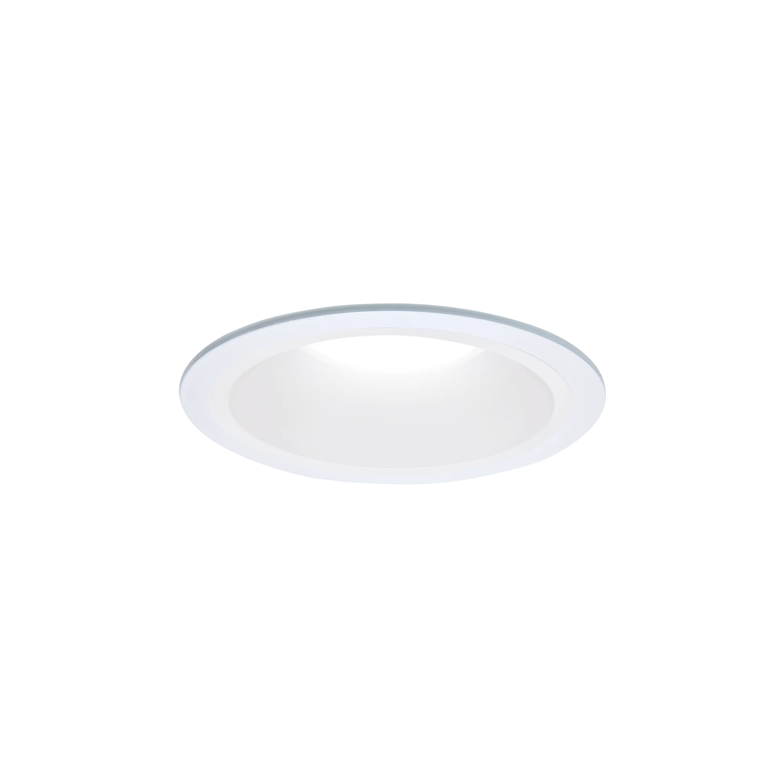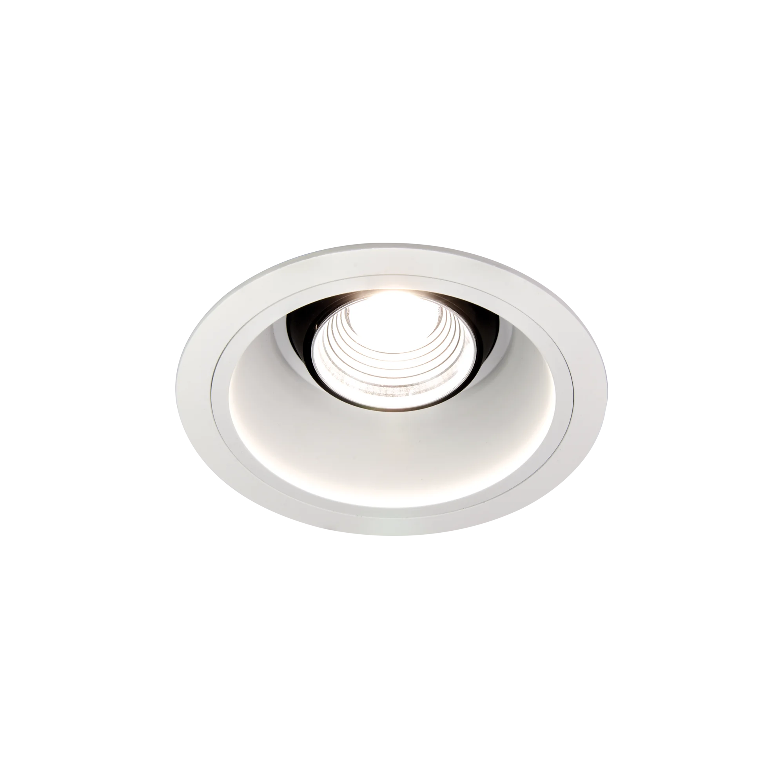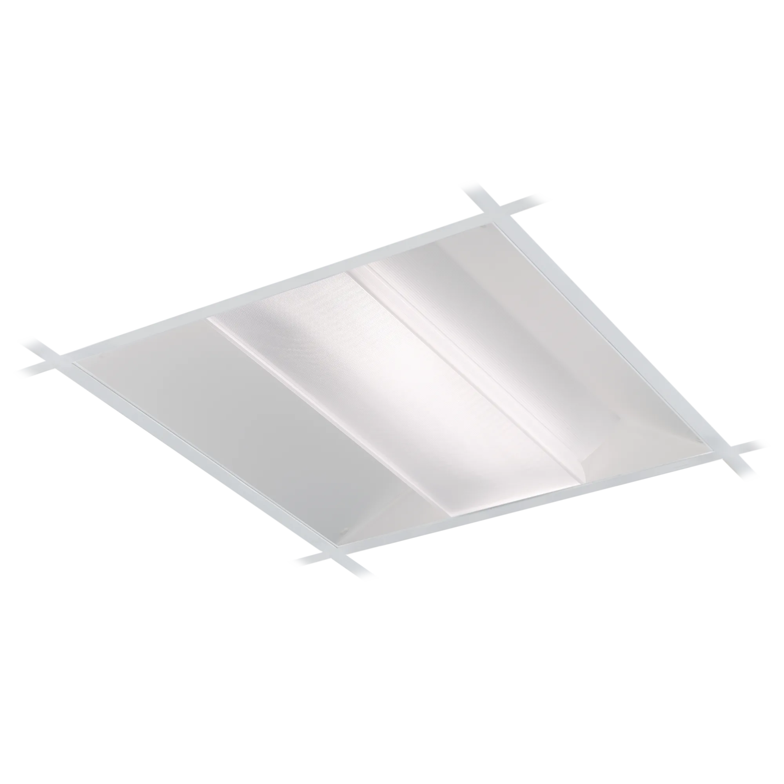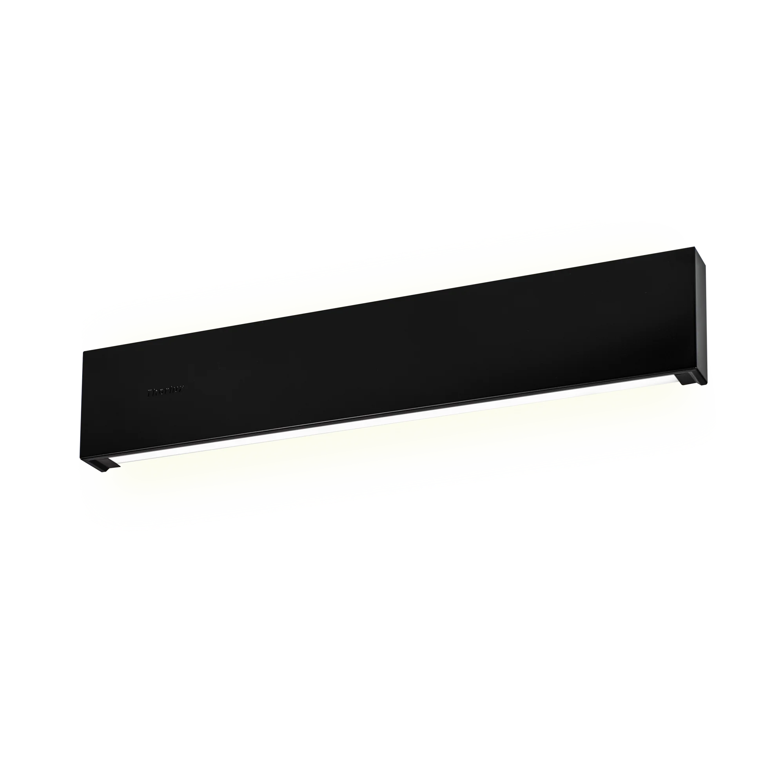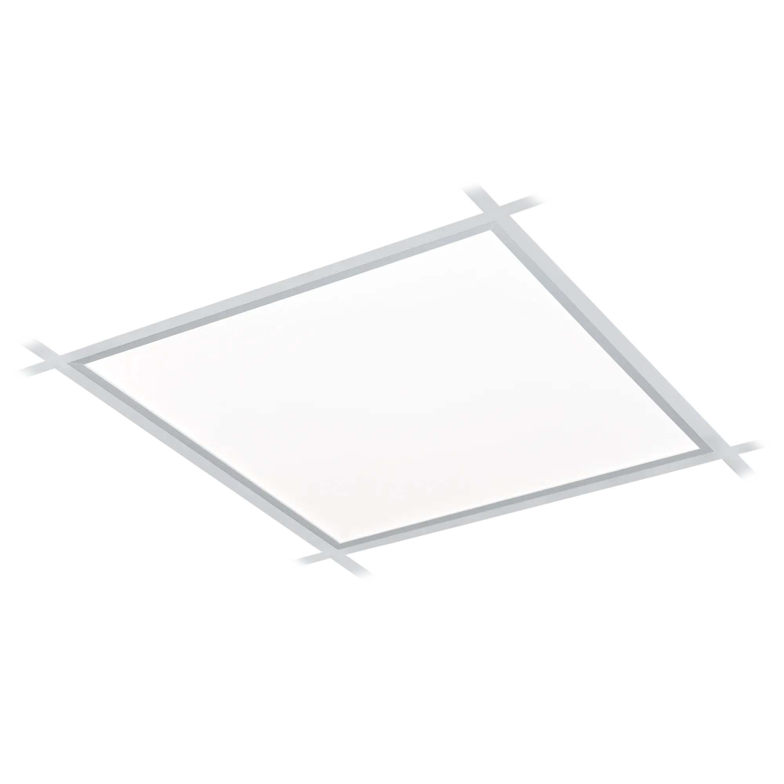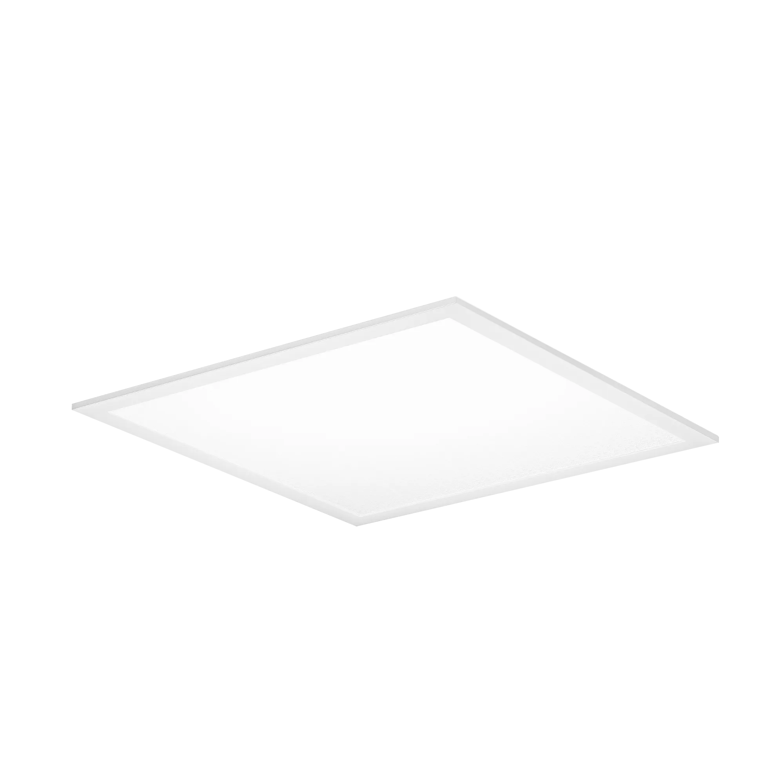Office
The office space within production is often designed to be modular so that it can be changed as needed. Historically offices have had recessed ceilings, however greater emphasis is now being placed on creating visually stimulating and interesting places to work. Employee well-being is valued more than it has ever been, and employee retention is essential in such a competitive and rapidly growing sector. This means that office designs are becoming less uniform. Hot-desking and break-out spaces are being incorporated, and this necessitates changing the way offices are lit.
For recommended lux levels please see CIBSE: SLL Lighting Guide 7 - Offices 2015
Illumination Levels
| Application | Minimum maintained mean illuminance (lux) | Illuminance uniformity (minimum/average) |
|---|---|---|
| Open plan office: mainly screen based work | 300 | 0.60 |
| Open plan office: mainly paper based work | 500 | 0.60 |
| Deep plan core area (more than 6 m from window) | 500/750* | 0.60 |
| Cellular Office - mainly screen-based work | 300 | 0.60 |
| Cellular Office - mainly paper-based work | 500 | 0.60 |
* The maintained illuminance in the deep plan core area should be related to the illuminance of the area near the windows. For an illuminance of 300 lux near the windows, the deep plan core area should be lit to 500 lux; where 500 lux is used for the area near the windows, a maintained illuminance of 750 lux should be used in the deep plan core area.








